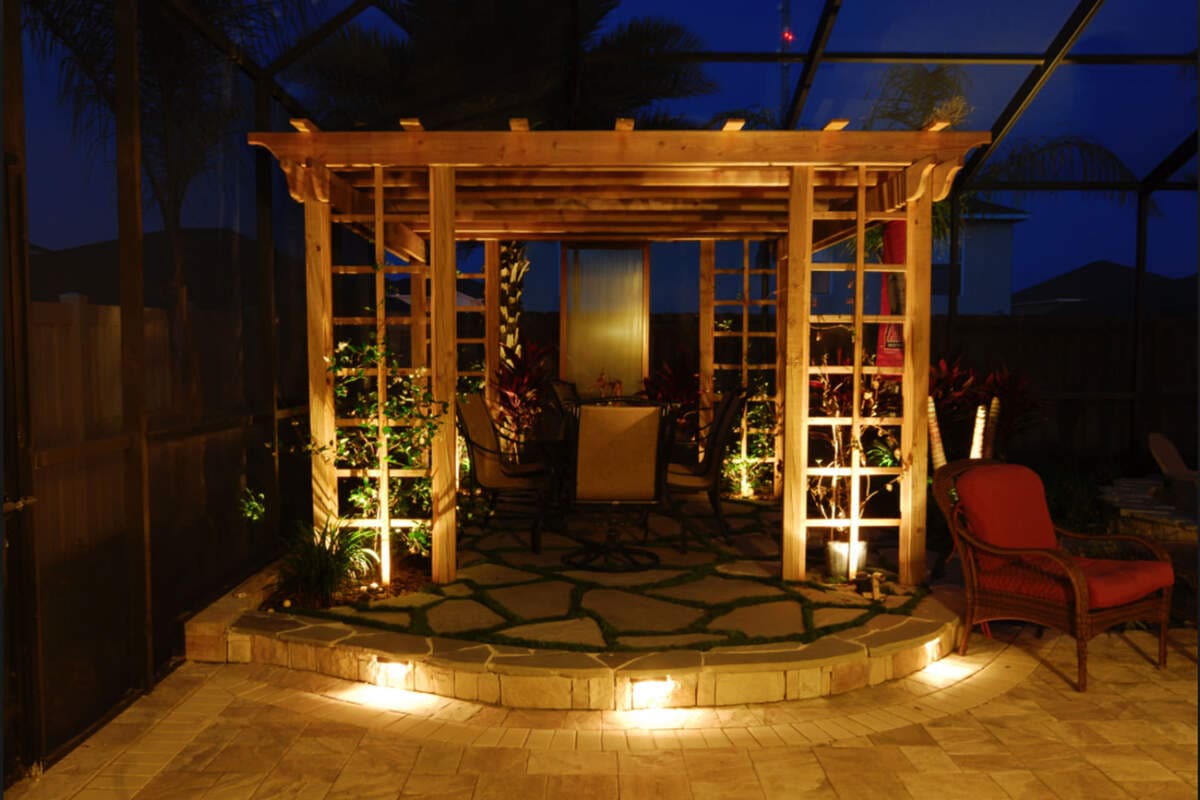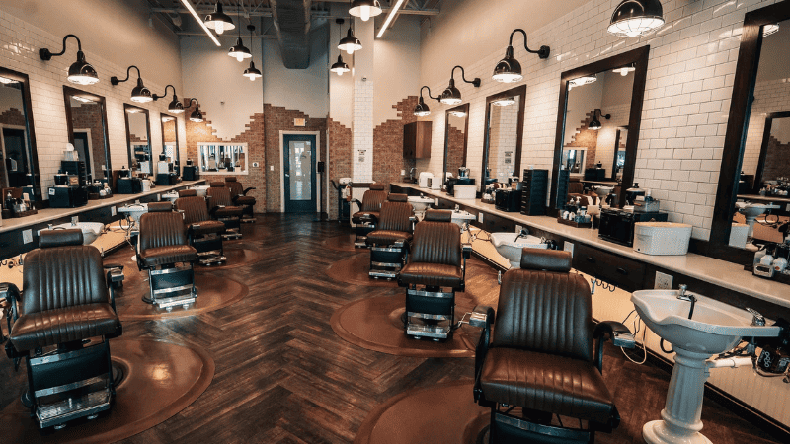Have you ever walked into a room and just felt… right? The space feels warm, inviting, and everything is perfectly visible. Now, picture another room, maybe one you’ve been in before. It might have gloomy corners that feel like a cave, or it might be so intensely lit that it feels like an operating theatre. The difference between these two experiences often comes down to one thing: a smart lighting plan.
Choosing the correct number of downlights can feel like a high-stakes design challenge. Too few, and you’re left in the shadows. Too many, and you’ve created a blinding mess that looks like an airport runway on your ceiling. It’s a common worry, but it doesn’t have to be a complicated problem to solve.
Don’t worry. This is the only guide you will ever need to light your home perfectly. We’re going to remove all the guesswork. Together, we’ll walk through everything from the simple formulas that professional installers use to the advanced design principles that create a truly beautiful and functional space. By combining expert advice from across the lighting industry, multiple calculation methods, and room-by-room blueprints, you’ll gain the total confidence to plan your lighting like a pro.
In this masterclass, you’ll learn how to decode the language of light, identify the key factors that will shape your plan, and apply proven formulas for a flawless layout. Let’s get started.
The Foundation: Understanding the Language of Light Before You Begin
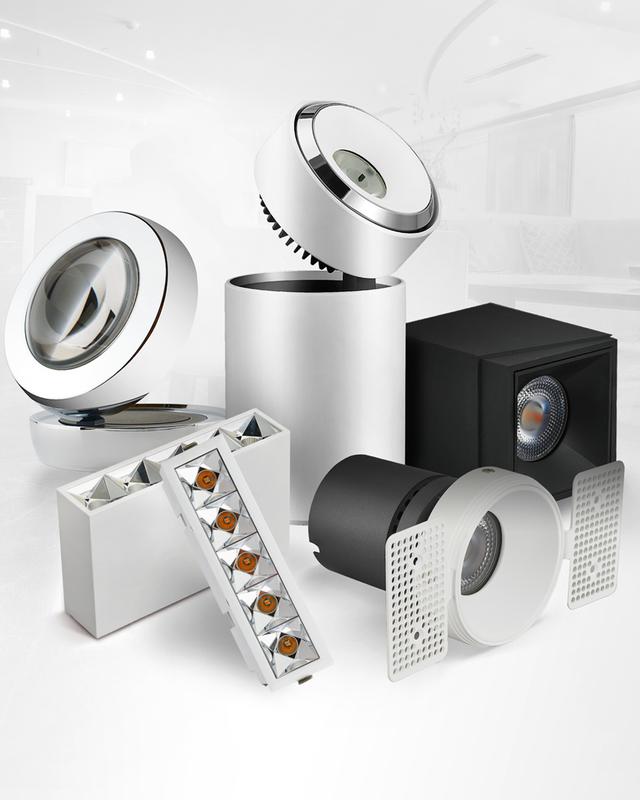
Before you can start measuring and calculating, it’s essential to understand the basic terms and concepts. Getting these fundamentals right is the first step toward building a successful lighting plan. This knowledge will empower you to make informed decisions, not just guesses.
What Exactly Are Downlights and Recessed Lights?
You’ve probably heard a few different names thrown around: downlights, recessed lights, can lights, or even pot lights. For the most part, these terms are used interchangeably to describe the same thing: a light fixture that is installed into a hollow opening in a ceiling.
Their core function is simple but effective: they shine light in a downward direction, creating a clean, modern, and unobtrusive look. Because the fixture itself is hidden or flush with the ceiling, you get the benefit of the light without the visual clutter of a traditional hanging fixture. This minimalist appeal is why they are a favorite in contemporary interior design.
What Are the Different Types of LED Downlights I Can Choose From?
Not all downlights are created equal. The type you choose will depend on your room’s purpose and your design goals. Here’s a quick breakdown of the most common options:
- Fixed Downlights: This is the dependable classic. A fixed downlight shines light straight down, like a simple spotlight. It’s perfect for general, all-over lighting (known as ambient lighting) in living areas and hallways. The main benefit is its simplicity and ability to create even coverage when spaced correctly. The drawback? It offers zero flexibility.
- Adjustable (or Gimbal) Downlights: For those who want a little more control, adjustable downlights are the answer. These fixtures can tilt and swivel, allowing you to aim the beam of light precisely where you need it. This makes them ideal for:
- Illuminazione delle attività: Aiming light directly onto a kitchen counter or a desk.
- Illuminazione accento: Highlighting a piece of artwork, a textured wall, or an architectural feature like a sloped ceiling.
- Downlight da incasso: This is the sleek, seamless champion and the most common type. The fixture sits flush within the ceiling, making it look like the light is magically appearing from a clean hole. They are perfect for minimalist designs, but they do require a cavity (empty space) above the ceiling for installation.
- Surface-Mounted Downlights: What if you have a ceiling with no cavity, like a solid concrete slab? Surface-mounted downlights are your solution. These fixtures sit just below the ceiling surface, offering a modern, bold look without needing to cut a large hole. They are more noticeable than recessed options, so they become part of the design itself.
Why Is Proper Calculation and Spacing So Crucial?
You might be tempted to just eyeball it, but planning your downlight placement is the secret to avoiding a lighting disaster. Poor planning can lead to several problems that will ruin the look and feel of your room:
- Under-lighting: This happens when you have too few lights or they are spaced too far apart. It results in gloomy, dark corners and an unwelcoming atmosphere. We call this the “shadowy cave” effect.
- Over-lighting: The opposite problem. Too many lights can create a harsh, clinical glare that feels sterile and uncomfortable—the dreaded “operating theatre” look. It’s also a significant waste of energy.
- Poor Spacing: Even with the right number of lights, random or uneven spacing can create a chaotic mess on your ceiling. It leads to patchy light with overly bright hotspots right next to dark spots, which is visually jarring.
Proper spacing ensures an even, balanced wash of light that makes a room feel complete, functional, and professionally designed.
Decoding the Specs: Lumens, Lux, Watts, Beam Angle, and Color Temperature Explained
When you look at the box for a downlight, you’ll see a lot of technical terms. Don’t be intimidated! Understanding these five key metrics is simpler than you think and will make you a much smarter shopper.
| Lighting Term | What It Means & Why It Matters |
|---|---|
| Lumens (lm) | This is the single most important metric. Lumens measure the total brightness of a light source. The higher the lumen number, the brighter the light will be. Forget about watts for a moment; lumens tell you how much light you’re actually getting. |
| Watts (W) vs. Lumens | This is a common point of confusion. In the old days of halogen bulbs, higher wattage meant a brighter bulb. Today, with energy-efficient LEDs, that’s no longer true. Watts measure energy consumption, while Lumens measure brightness. You can have a low-wattage LED that produces very high lumens. Always choose your downlights based on their lumen output, not their wattage. |
| Lux (lx) | Lux measures how bright a surface appears. Specifically, one lux is equal to one lumen spread over one square meter (1 lux = 1 lm/m²). This is the target you’ll be aiming for when you calculate your lighting needs for a room. It determines how bright the room *feels*. |
| Angolo del fascio | The beam angle describes how wide the light spreads out from the fixture. A narrow beam creates a focused spotlight, while a wide beam creates a softer, broader wash of light.
|
| Color Temperature (Kelvin or K) | This measures the “warmth” or “coolness” of the light’s color, measured on the Kelvin scale. Choosing the right color temperature is crucial for setting the mood.
|
The 7 Key Factors That Influence Your Downlight Calculation
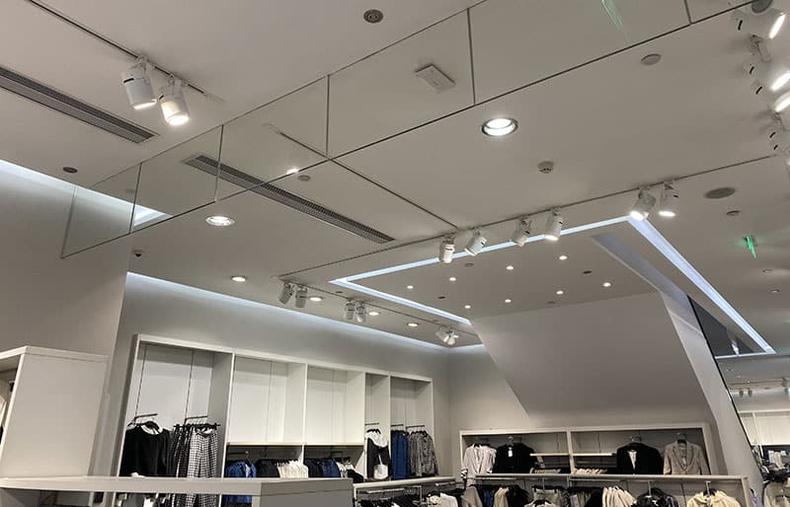
Now that you speak the language of light, let’s dive into the variables. A perfect lighting plan isn’t one-size-fits-all. It’s a custom solution based on your unique space. Here are the seven key factors you must consider before you calculate anything.
Factor 1: Room Dimensions and Shape
This one is straightforward: the larger the room, the more light you’ll need to fill it. But don’t just stop at the total area. Pay close attention to the room’s shape. An unusual shape, like an L-shaped living room or a long, narrow hallway, will require a more thoughtful layout to prevent dark patches. Open-plan kitchens that flow into a dining area need to be treated as different “zones,” each with its own lighting requirements.
Your Action Step: Grab a tape measure. Measure the full length and width of your room and multiply them to get the total area in square meters (m²) or square feet (ft²). Make a quick sketch of the room’s shape, noting any unusual features.
Factor 2: Ceiling Height – The Most Overlooked Variable
From my experience, ceiling height is the factor most often forgotten by homeowners, and it has a massive impact on a lighting plan. Think of it like a watering can: the higher you hold it, the more the water spreads out, and the less concentrated it is when it hits the ground. Light works the same way.
When your ceiling is higher, the light has to travel further to reach your floors, tables, and counters. As a result, the light becomes weaker and more spread out. A plan that works perfectly for a standard ceiling will look dim and patchy in a room with a tall ceiling.
Guidelines for Different Ceiling Heights:
- Standard Ceilings (approx. 2.4 meters / 8 feet): You can stick to standard calculations and spacing rules. This is the baseline.
- Higher Ceilings (approx. 2.7 to 3 meters / 9 to 10 feet): You will need to adjust your plan. You have three options:
- Use downlights with a higher lumen output (brighter bulbs).
- Space the fixtures slightly closer together to ensure the light pools overlap.
- Choose downlights with a narrower beam angle to focus the light downward more effectively.
- Very High or Vaulted Ceilings (above 3 meters / 10+ feet): For these dramatic spaces, you’ll likely need a combination of all three strategies. Stronger lights with narrow beams become critical to avoid a gloomy feel.
A handy rule of thumb: For every additional meter of ceiling height above the standard 2.4m, you should aim to increase the lumen output of your downlights by about 20-30% to maintain the same level of brightness at ground level.
Factor 3: Room Function and Desired Brightness (Lux Level)
How do you plan to use the room? The answer to this question determines how bright it needs to be. A kitchen where you’re chopping vegetables with a sharp knife needs much more light than a bedroom designed for winding down at night. This desired brightness is measured in Lux.
Here is a detailed table with recommended lux levels for different rooms. Think of this as your brightness cheat sheet.
| Room Type | Funzione primaria | Recommended Lux (Brightness) | Mood / Feel |
|---|---|---|---|
| Living Room | Relaxation, Socializing, Watching TV | 100 – 150 Lux | Soft, cozy, and inviting |
| Bedroom | Rest, Dressing, Reading | 100 – 150 Lux | Calm, intimate, and relaxing |
| Kitchen (General Area) | General Use, Movement, Socializing | 200 – 300 Lux | Bright, clean, and welcoming |
| Kitchen (Task Areas) | Food Prep, Cooking, Reading Recipes | 300 – 500 Lux | Very bright, functional, and clear |
| Bathroom (General Area) | General Use | 150 – 200 Lux | Clean and spa-like |
| Bathroom (Vanity/Mirror) | Grooming, Shaving, Makeup | 300 – 500 Lux | Bright and shadow-free |
| Home Office / Study | Work, Reading, Focus | 400 – 500+ Lux | Very bright, energizing, and focused |
| Hallway / Corridor | Transition, Welcome, Safety | 100 – 150 Lux | Safe, open, and inviting |
Factor 4: Downlight Specifications (Lumen Output & Beam Angle)
This factor is simple but critical. You must know the specifications of the exact downlight you plan to buy before you finalize your plan. A downlight that produces 800 lumens is much more powerful than one that produces 400 lumens. If you use the brighter light, you will need fewer fixtures. Always check the product specifications for the lumen output and available beam angles.
Factor 5: Wall, Floor, and Ceiling Colors (Reflectance)
Have you ever noticed how a room instantly feels brighter after a fresh coat of white paint? That’s because of light reflectance. The colors of your room’s surfaces play a role in how much light is needed.
- Dark-colored walls, floors, and furniture will absorb light. In a room with dark navy walls or a deep gray carpet, you may need to increase your total required lumens by 10-20% to compensate.
- Light-colored walls and surfaces will reflect light around the room, making the space feel brighter and more open. In these cases, standard calculations usually work just fine.
Factor 6: Furniture Layout and Focal Points
You aren’t lighting an empty box; you are lighting a furnished, lived-in space. Your furniture layout should absolutely guide your lighting plan.
Pro Tips for Lighting Around Furniture:
- Avoid “Head Glare”: Never place a downlight directly over where someone’s head will be when they are sitting on the sofa or lying in bed. This creates uncomfortable glare. Position the light slightly in front of the seating area instead.
- Watch for Reflections: Placing a downlight directly above a glass coffee table or a high-gloss floor can create a blinding reflection. Adjust the placement to avoid this.
- Light the Task, Not the Person: For task areas like kitchen counters or desks, position the light directly over the workspace to illuminate it perfectly.
- Identify Your Focal Points: Does your room have a beautiful fireplace, a stunning piece of art, or a textured feature wall? Use adjustable downlights to accent these focal points and add a layer of professional design to your room.
Factor 7: User-Specific Needs
Finally, consider who will be using the room. Lighting needs can change based on age and sensitivity.
- For Elderly Users: As we age, our vision naturally weakens. A room that feels perfectly bright to a 30-year-old might seem dim to an 80-year-old. For a room primarily used by an elderly person, consider increasing the recommended lux level by 50% or more to ensure safety and comfort.
- For Children’s Rooms: A child’s retina is still developing, and overly bright or harsh light can be overstimulating. For a child’s room or nursery, it’s best to opt for softer, warmer, and always dimmable lighting to create a calm environment.
How to Calculate the Number of Downlights: 3 Proven Methods from Quick to Precise
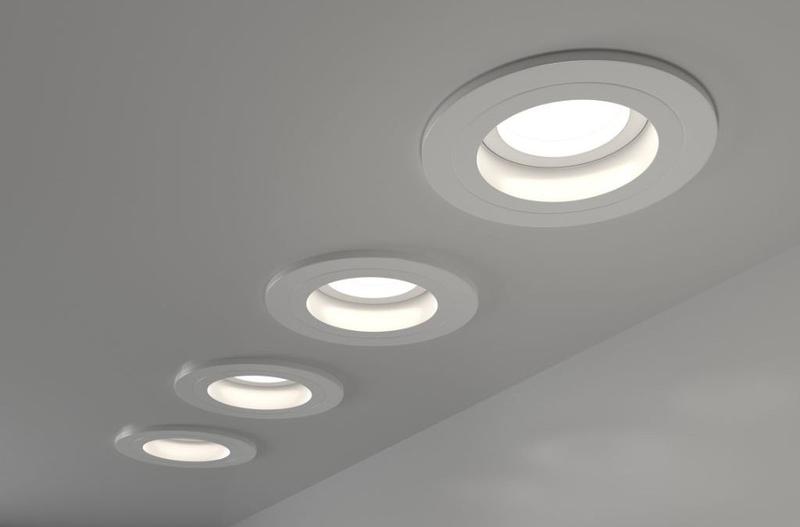
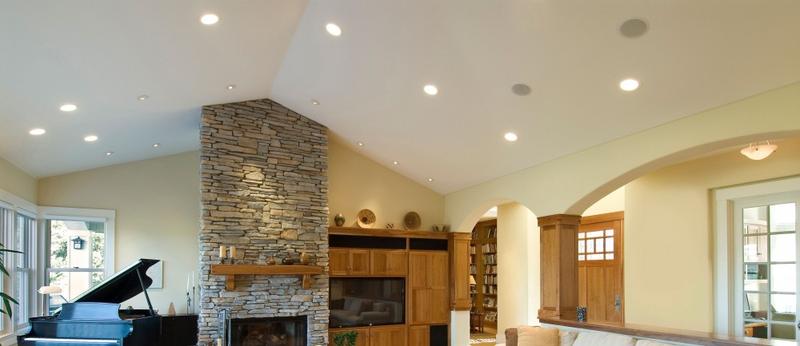
Alright, you’ve done your homework. You know your room’s dimensions, you’ve set your brightness goals, and you’ve considered all the key factors. Now it’s time to do the math. We’ll cover three different methods, ranging from a quick estimate to the professional standard.
Method 1: The Area Division Rule (A Quick Estimate)
This is a fast and simple method that many installers have used for years. It provides a rough estimate and is best suited for general lighting in standard-height rooms where precision isn’t the top priority.
- The Formula for General Lighting:
Number of Downlights = Total Room Area (in m²) ÷ 1.4 - The Formula for Brighter Rooms (like kitchens):
Number of Downlights = Total Room Area (in m²) ÷ 1.2
Worked Example:
- Room: A living room measuring 5 meters by 4 meters.
- Area: 5m × 4m = 20 m².
- Calcolo:
20 ÷ 1.4 = 14.28 - Result: According to this rule, you would need approximately 14 or 15 downlights.
My Expert Opinion: While this method is quick, it often overestimates the number of lights needed with today’s bright, efficient LEDs. Using this rule can lead to that “overcrowded ceiling” look. I recommend using this only as a very preliminary starting point.
Method 2: The Spacing Formula (A Layout-First Approach)
This method prioritizes creating a visually neat, symmetrical grid. It’s an excellent way to ensure your layout looks balanced and professional, rather than random.
The Golden Rule of Spacing: Ideal Spacing Between Lights = Ceiling Height ÷ 2
Step-by-Step Guide:
- Determine Your Ideal Spacing: For a standard 2.4m ceiling, your ideal spacing would be
2.4 ÷ 2 = 1.2 metersapart. - Determine Your Distance from the Walls: This is a crucial step to avoid the “cave effect.” Your first row of lights should be positioned at half of your main spacing distance from the wall. So, in our example, that’s
1.2m ÷ 2 = 0.6 meters (or 60cm)from each wall. - Calculate Lights per Row (Length-wise): Divide the room’s length by your spacing distance.
- Calculate Lights per Row (Width-wise): Divide the room’s width by your spacing distance.
- Calculate the Total Number of Lights: Multiply the number of lights for the length by the number of lights for the width.
Worked Example:
- Room: A living room, 5m x 4m, with a 2.4m ceiling.
- Spacing: 1.2 meters.
- Lights along the 5m length:
5m ÷ 1.2m = 4.16. You can’t have part of a light, so we’ll plan for 4 lights. - Lights along the 4m width:
4m ÷ 1.2m = 3.33. We’ll plan for 3 lights. - Total Lights:
4 lights × 3 lights = 12 downlights.
This method gives us a clean 4×3 grid. It’s a much better approach than Method 1, as it focuses on an even layout. However, it still doesn’t account for the *brightness* of the lights you choose.
Method 3: The Lumen Calculation Method (The Professional Standard)
This is it. This is the most accurate and reliable method, and the one I recommend for every project, especially for functional spaces like kitchens, bathrooms, and offices. It bases the calculation on the actual light required for the room’s purpose.
The Master Formula: Number of Downlights = (Room Area × Target Lux Level) ÷ Lumens per Downlight
Step-by-Step Guide:
- Step 1: Calculate Your Room Area.
Example: Kitchen measuring 5m x 4m = 20 m². - Step 2: Determine Your Target Lux Level.
Refer back to our Lux Recommendation Table. For a bright kitchen, let’s aim for 400 lux.
Example: Target Lux = 400. - Step 3: Calculate the Total Lumens Needed for the Room.
This is simply Area × Target Lux.
Esempio:20 m² × 400 lux = 8,000 total lumens needed. - Step 4: Choose Your Downlight and Find its Lumen Output.
Let’s say you’ve picked out a stylish downlight that produces 700 lumens.
Example: Lumens per Downlight = 700 lm. - Step 5: Calculate the Number of Downlights Required.
Now, apply the master formula.
Esempio:8,000 total lumens ÷ 700 lumens per light = 11.42. - Step 6: Round Up and Plan Your Layout.
You can’t install 0.42 of a light, so you’ll need to round up to 12 downlights. Now you know you need 12 fixtures, and you can arrange them in a neat 4×3 grid using the spacing principles from Method 2.
This method combines precision with layout planning, ensuring your room is not only bright enough but also beautifully and evenly lit. It’s the gold standard for a reason.
| Calculation Method | Meglio per | Professionisti | Contro |
|---|---|---|---|
| 1. Area Division Rule | Quick, rough estimates for non-critical areas. | Very fast and simple. | Inaccurate with modern LEDs; often suggests too many lights. |
| 2. Spacing Formula | Creating a visually clean, symmetrical grid layout. | Ensures an even and professional-looking layout. | Doesn’t account for the brightness (lumens) of the lights or the room’s function. |
| 3. Lumen Calculation Method | All situations. This is the most accurate and recommended method. | Precise, customized to the room’s purpose, and accounts for light brightness. | Requires a few more calculation steps. |
Your Room-by-Room Downlighting Blueprint

Theory is great, but let’s get practical. Every room has its own personality and purpose, and your lighting should match it. Here is a detailed blueprint for the most common rooms in your home, putting all our knowledge into action.
The Kitchen: The Functional Heart of the Home
- Lighting Goals: The kitchen demands a layered lighting approach. You need bright, focused task lighting over countertops, the island, and the sink where you do most of your work. This should be balanced with good general ambient lighting for the rest of the space.
- Recommended Specs: Aim for 300-500 lux for task areas and 200-300 lux for general areas. A 4000K Cool White color temperature keeps things looking clean and bright. Use a wider beam angle (~60°) for general lighting and a slightly narrower one (~40°) for focused task areas.
- Layout Strategy: This is a crucial pro tip. Place your task downlights over the front edge of your countertops, not the center of the walkway. This illuminates your workspace without your body casting a shadow over what you’re doing. Space them about 1 to 1.5 meters apart. Consider adding decorative pendant lights over an island for an extra design layer.
- Mini Example: For a 15m² kitchen aiming for a bright 300 lux, you would need
15 × 300 = 4,500 lumens. Using 600-lumen downlights, you’d need4500 ÷ 600 = 7.5, so you would install 8 downlights.
The Living Room: Creating a Versatile, Cozy Hub
- Lighting Goals: Flexibility is the name of the game here. Your living room is for relaxing, entertaining, and sometimes even working. You need to be able to change the mood at a moment’s notice. Layered lighting is essential.
- Recommended Specs: A softer 100-150 lux is perfect for general ambiance. Choose a warm and cozy 2700K-3000K Warm White color temperature. A wide beam angle (60°-120°) will create a soft, even wash.
- Layout Strategy: Dimmers are non-negotiable in a living room! Use them to control the brightness and set the mood. Instead of a rigid grid, consider placing downlights around the perimeter of the room to make it feel larger. Combine your downlights with other light sources like floor lamps for reading nooks, table lamps for warmth, and adjustable downlights to highlight a fireplace or artwork.
- Mini Example: A 25m² living room aiming for a soft 100 lux needs
25 × 100 = 2,500 lumens. Using 500-lumen downlights, you’d need just 5 downlights for your ambient layer, which you would then supplement with lamps.
The Bedroom: Your Sanctuary for Rest and Relaxation
- Lighting Goals: The bedroom is a private retreat. The lighting should be soft, calming, and comfortable, but still functional enough for dressing and cleaning.
- Recommended Specs: Like the living room, aim for 100-150 lux and a 2700K Warm White temperature. A wide beam angle will provide a gentle glow.
- Layout Strategy: A critical mistake is placing downlights directly over the bed, which shines a harsh light in your eyes. Instead, position them around the room’s perimeter or focus them near functional zones like wardrobes and dressing tables. Dimmers are a must-have for winding down at night. Complement the downlights with soft bedside lamps or stylish pendant lights.
- Mini Example: A 20m² bedroom aiming for 100 lux needs
20 × 100 = 2,000 lumens. With 500-lumen downlights, you would install 4 downlights for general illumination.
The Bathroom: Balancing Functionality and Spa-like Ambiance
- Lighting Goals: Bathrooms need a careful mix of bright, functional light for grooming and softer ambient light to create a relaxing, spa-like vibe. Safety is also paramount.
- Recommended Specs: For the vanity mirror, you need bright light: 300-500 lux. For the general area, 150-200 lux is sufficient. A 4000K Cool White temperature provides excellent color rendering for makeup and shaving.
- Layout Strategy: You must use IP-rated downlights for safety in wet areas. An IP (Ingress Protection) rating of IP44 or higher is needed for most of the bathroom, and an IP65 rating is required for lights placed directly inside a shower enclosure. For perfect, shadow-free task lighting, place two downlights on either side of the vanity mirror, not directly above it. Add one or two central lights for general lighting.
- Mini Example: An 8m² bathroom aiming for 200 lux needs
8 × 200 = 1,600 lumens. Using 400-lumen IP-rated downlights, you’d need 4 downlights.
The Hallway & Corridors: Guiding the Way
- Lighting Goals: Often overlooked, hallway lighting is crucial for creating a safe and welcoming transition between spaces. Good lighting can make a narrow hallway feel more open.
- Recommended Specs: Aim for 100-150 lux with a neutral 3000K-4000K color temperature.
- Layout Strategy: Space downlights evenly, about 1.5 to 2 meters apart, down the center of the hallway. For a more dramatic, high-end look, use adjustable downlights to “wall wash”—angling them to cast a smooth wash of light down one side of the hall, which is perfect for highlighting a gallery of photos.
- Mini Example: A 10-meter-long hallway would need about 4 or 5 downlights spaced roughly 2 meters apart.
Troubleshooting and Avoiding Common Downlighting Disasters
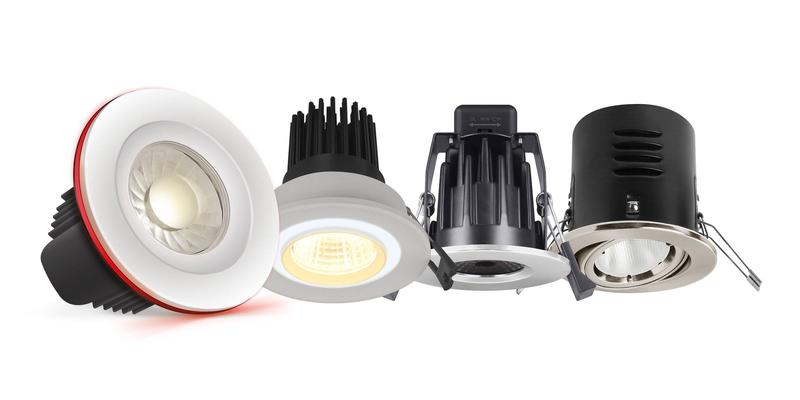
Even with the best plan, things can go wrong. Here are some of the most common mistakes I see and how you can avoid them to ensure your project is a success.
Mistake 1: The “Airport Runway” Ceiling
The Problem: The ceiling is cluttered with too many lights arranged in a harsh, rigid grid. This makes the room feel sterile and institutional, not like a home.
The Solution: Trust the lumen calculation method (Method 3) to find the correct number of lights. Remember that with today’s technology, fewer, brighter lights are often better than many dim ones. And always layer your lighting—don’t rely on downlights alone.
Mistake 2: The “Cave Effect”
The Problem: All the downlights are clustered in the center of the room. This leaves the walls and corners in shadow, which can make a room feel smaller and more enclosed.
The Solution: Follow the spacing rule! Always place your first row of lights at half the spacing distance from the walls. This pushes light to the edges of the room and makes the entire space feel brighter and more open.
Mistake 3: Creating Unwanted Shadows
The Problem: You stand at your kitchen counter to chop vegetables, but your body blocks the light, casting a shadow right where you need to see.
The Solution: This happens when task lights are placed behind the user. Always position your task lighting slightly in front of you, directly over the work surface. For kitchen counters, this means placing the downlights over the edge of the counter, not in the middle of the walkway.
Mistake 4: Ignoring Ceiling Obstructions
The Problem: You’ve marked out your perfect grid, you start drilling, and… thud. You’ve hit a ceiling joist, a water pipe, or an HVAC duct.
The Solution: Plan ahead! Use a stud finder to map out the joists and any other potential obstructions in your ceiling before you drill a single hole. Always have a slightly flexible layout in mind, so you can adjust a light’s position by a few inches if needed.
Mistake 5: The Strobe Effect or Flickering
The Problem: Your brand new lights are flickering, buzzing, or creating a pulsing strobe effect, especially when used with a ceiling fan.
The Solution: This is almost always an issue of quality or compatibility.
- Buy high-quality, flicker-free LED downlights. It’s worth spending a little more for a better product.
- Ensure your dimmer switch is compatible. You need a dimmer switch that is specifically rated for LED lighting. Modern “trailing-edge” dimmers are usually the best choice.
Conclusion: Plan with Confidence, Light with Perfection
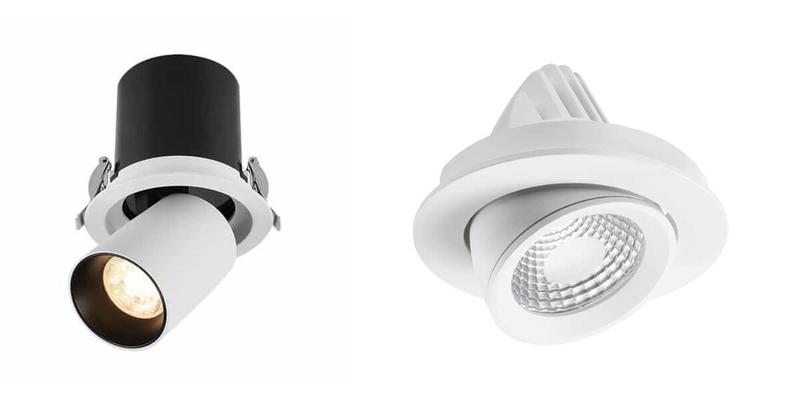
Getting your downlight plan right is one of the most transformative things you can do for your home. It’s about more than just visibility; it’s about creating an atmosphere, enhancing functionality, and making your space a place you truly love to be. By now, you understand the importance of planning, the power of the lumen calculation method, and the art of tailoring your design to each room’s unique purpose.
You no longer need to guess or hope for the best. With the formulas, blueprints, and expert tips in this guide, you now have all the tools and knowledge you need to design your lighting with the confidence of a professional. The power to create a beautifully lit home is in your hands.
Start Planning Your Perfect Lighting Design Today!
Domande frequenti (FAQ)
- Q1: How many downlights do I need per square meter?
- A: The old rule of thumb suggested one downlight per 1.2 to 1.4 square meters. However, this is often outdated with modern, brighter LED technology and can lead to an overcrowded ceiling. For the most accurate results, we strongly recommend using the lumen calculation method instead.
- Q2: What is the difference between lumens and watts?
- A: Lumens measure a bulb’s brightness (its light output), while watts measure its energy consumption. When choosing LED downlights, you should always make your decision based on the lumen rating to ensure you get the brightness you need.
- Q3: Can I install LED downlights in any room?
- A: Yes, they are versatile enough for almost any room. However, for bathrooms, kitchens, and any other area with moisture, you must use downlights with an appropriate IP (Ingress Protection) rating, such as IP44 or higher, to ensure safety.
- Q4: Do I need a special dimmer for LED downlights?
- A: Yes, in most cases you do. To avoid flickering, buzzing, or poor performance, you should use a dimmer switch that is specifically designed and rated for use with LED lighting. These are often called “trailing-edge” dimmers.
- Q5: How far apart should downlights be?
- A: A reliable rule of thumb is to divide your ceiling height by two. For a standard 2.4-meter (8-foot) ceiling, this means you should space your downlights about 1.2 meters (4 feet) apart. Remember to place the first row only half that distance from the walls.
- Q6: Are LED downlights cost-effective in the long run?
- A: Absolutely. While the initial cost might be slightly higher than older technologies, LEDs use significantly less energy and have a much longer lifespan (often lasting for years or even decades). This saves you a substantial amount of money on both your electricity bills and the cost of replacement bulbs over time.
